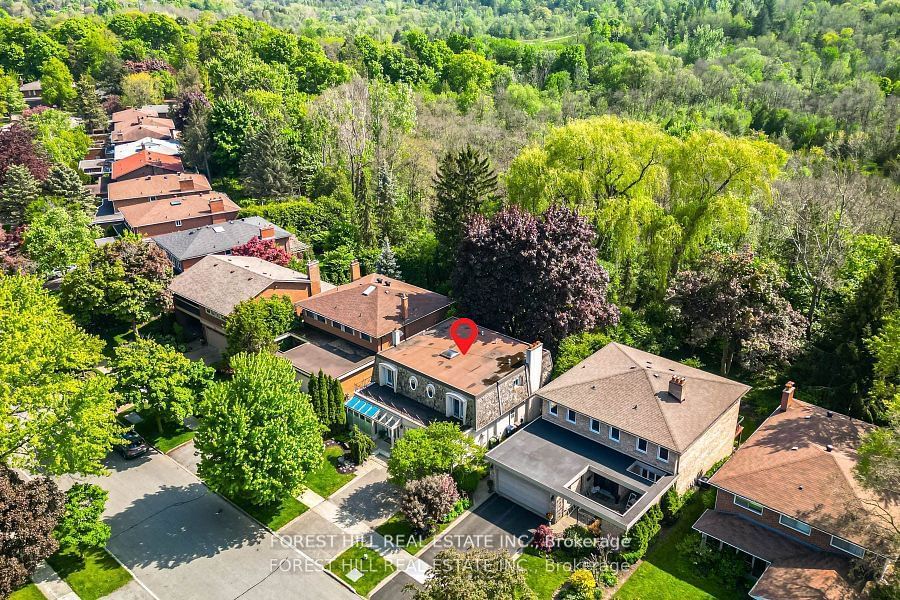$2,198,000
$*,***,***
4+1-Bed
4-Bath
2500-3000 Sq. ft
Listed on 7/8/24
Listed by FOREST HILL REAL ESTATE INC.
***Spectacular--RAVlNE-RAVlNE***Deep/Private Table Land & Open Nature View**Ultimate Relaxation-Feels Like "Muskoka Cottage" Backyard In The City & Safe/Tranquil CuI-De-Sac In Prestigious Bayview Woods Neigbourhood **DesirabIe School Area-AY Jackson SS/Zion Heiqhts MS**Featuring A Formal-Graceful 2storey Fam Hm, W/Lots 0f Classic Charm & Blending Functionality W/Style & Meticulously-Cared By Owner**Generous Living Room-Captivating Nature View & Easy Access Oversized Deck To Enjoy Outdoor Lifestyle *WeII-Laid Dining Room To Entertain Or Family Gathering-Modern/Neutral Super Sunny Kitchen-Breakfast with Stylish-Sunroom *Practical Main Floor Laundry Room & Circular Stairwell With Open Riser & Skylight Above inviting Abundant Natural Sunlight**Well-Proportioned All Bedrooms & Primary/2nd Bedrooms Allowing An Ample Space Of Outdoor Terrace**The Lower Level Presents An Expansive Entertainment Space With 3Pcs Washroom & Sauna--Easy Access A Private Backyard (Feels Like A Main Level: Back) To Enjoy A Peaceful/Nature Green**Conveniently Located Within Schools, Park, Ravine-Trails & Transportation, Shopping**Super- Lovely Maintained Hm To See****Desirable Schools---AY Jackson SS/Zion Heights MS/Pineway PS
**Newer S/S Fridge, Newer B/I Gas Cooktop, Newer S/S B/I Microwave, Newer S/S B/l Oven, Newer S/S B/I Dishwasher, Washer/Dryer, Gas Fireplace(Fam),Pot Lits, Chandeliers, Skylit, Extended Sunrm/Breakfast Area, B/I Shelves, Granite Countertop
To view this property's sale price history please sign in or register
| List Date | List Price | Last Status | Sold Date | Sold Price | Days on Market |
|---|---|---|---|---|---|
| XXX | XXX | XXX | XXX | XXX | XXX |
| XXX | XXX | XXX | XXX | XXX | XXX |
C9017448
Detached, 2-Storey
2500-3000
10+3
4+1
4
2
Attached
6
Central Air
Fin W/O
Y
Stucco/Plaster
Forced Air
Y
$7,808.74 (2023)
120.13x50.07 (Feet) - Backing Onto RAVINE-TABLE LAND-RAVINE
